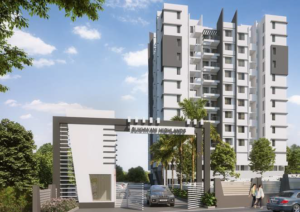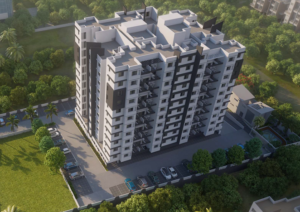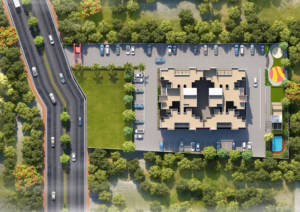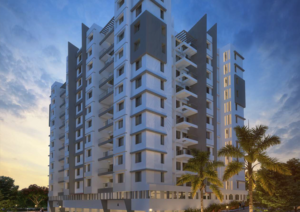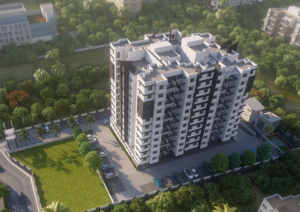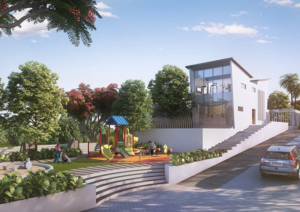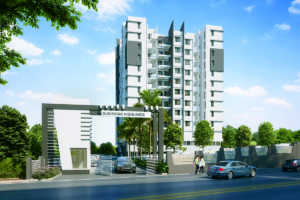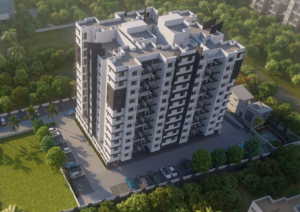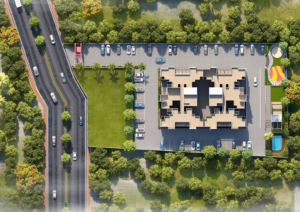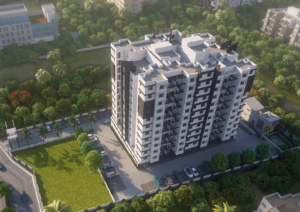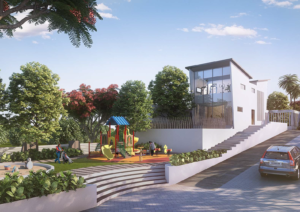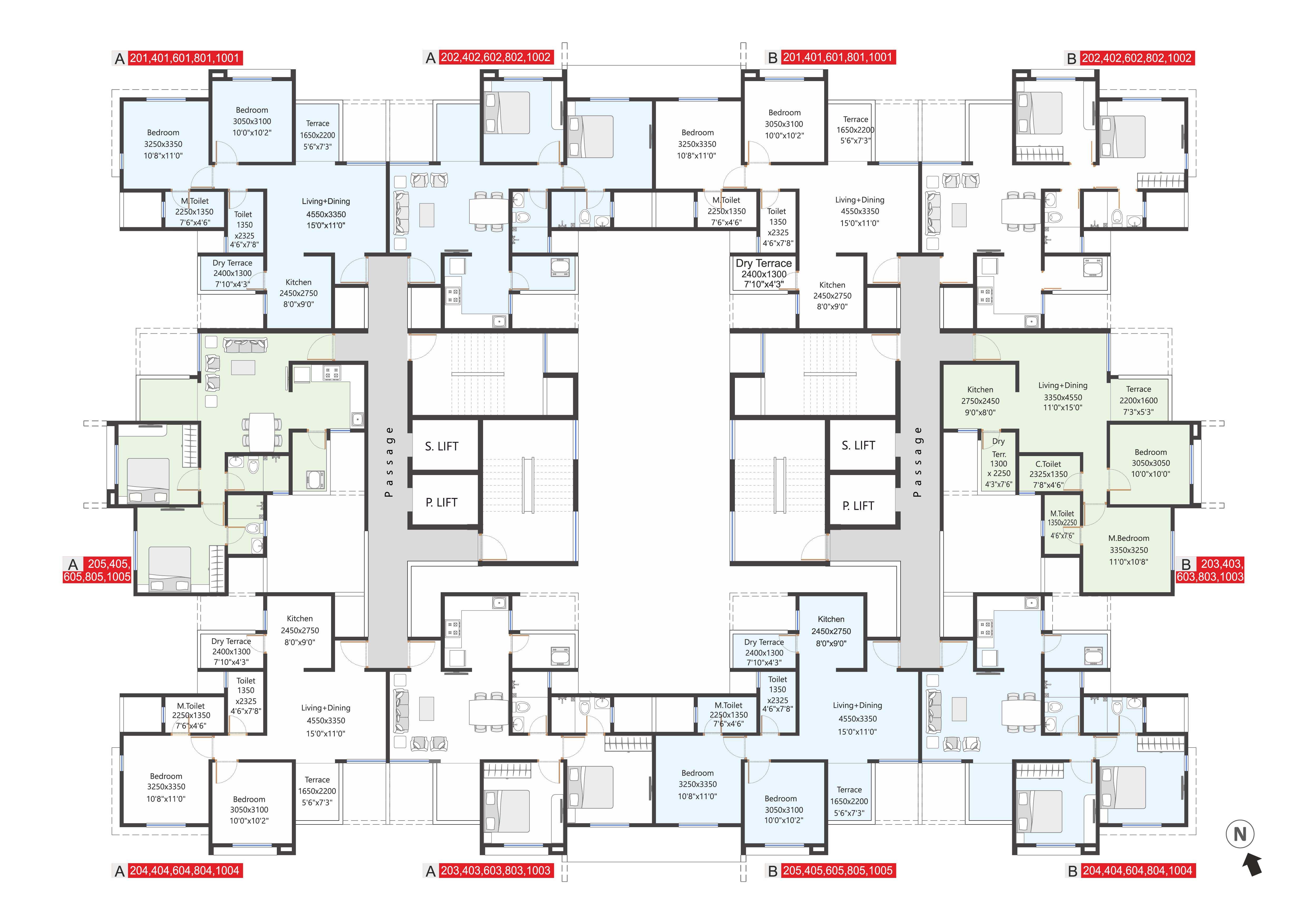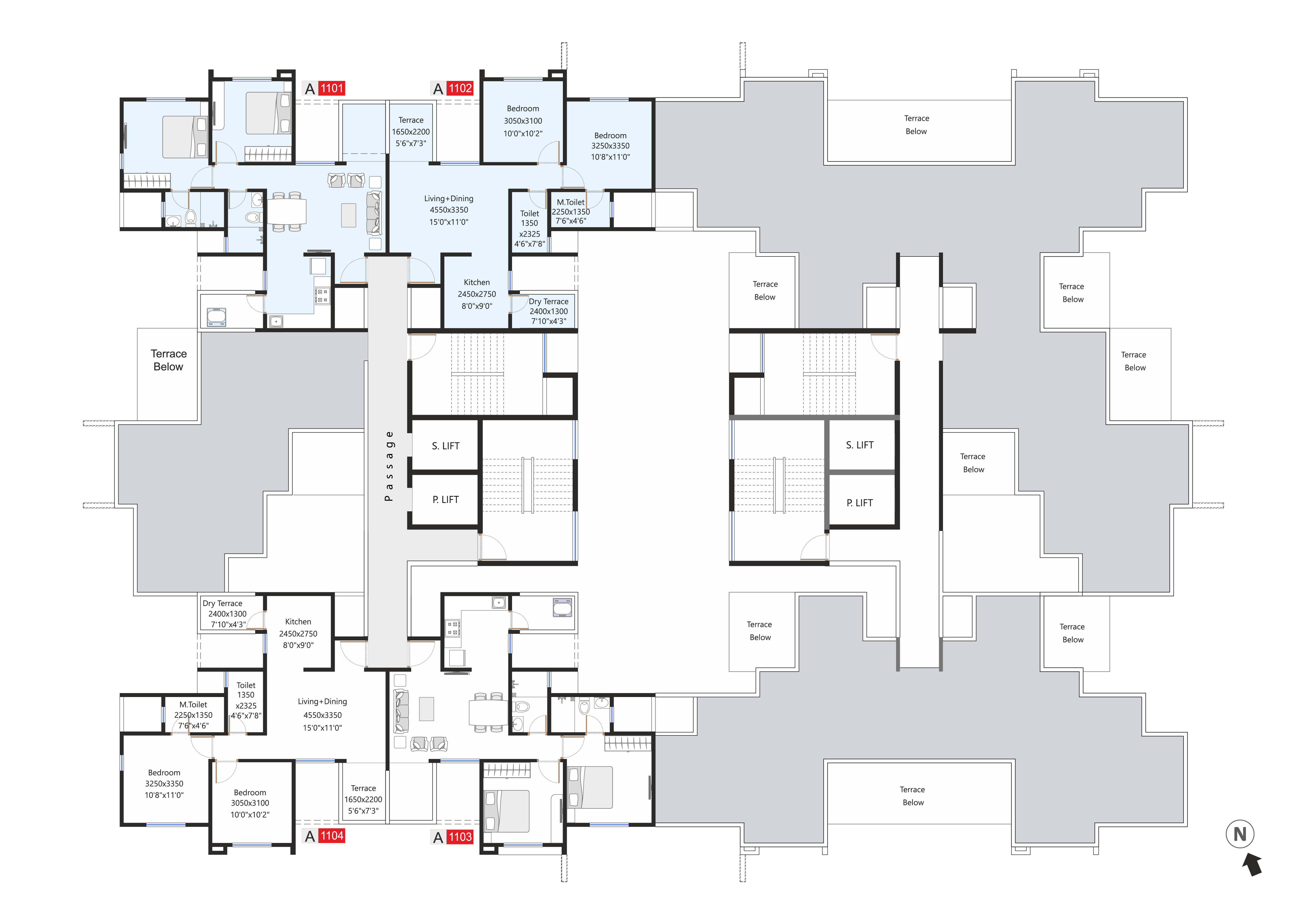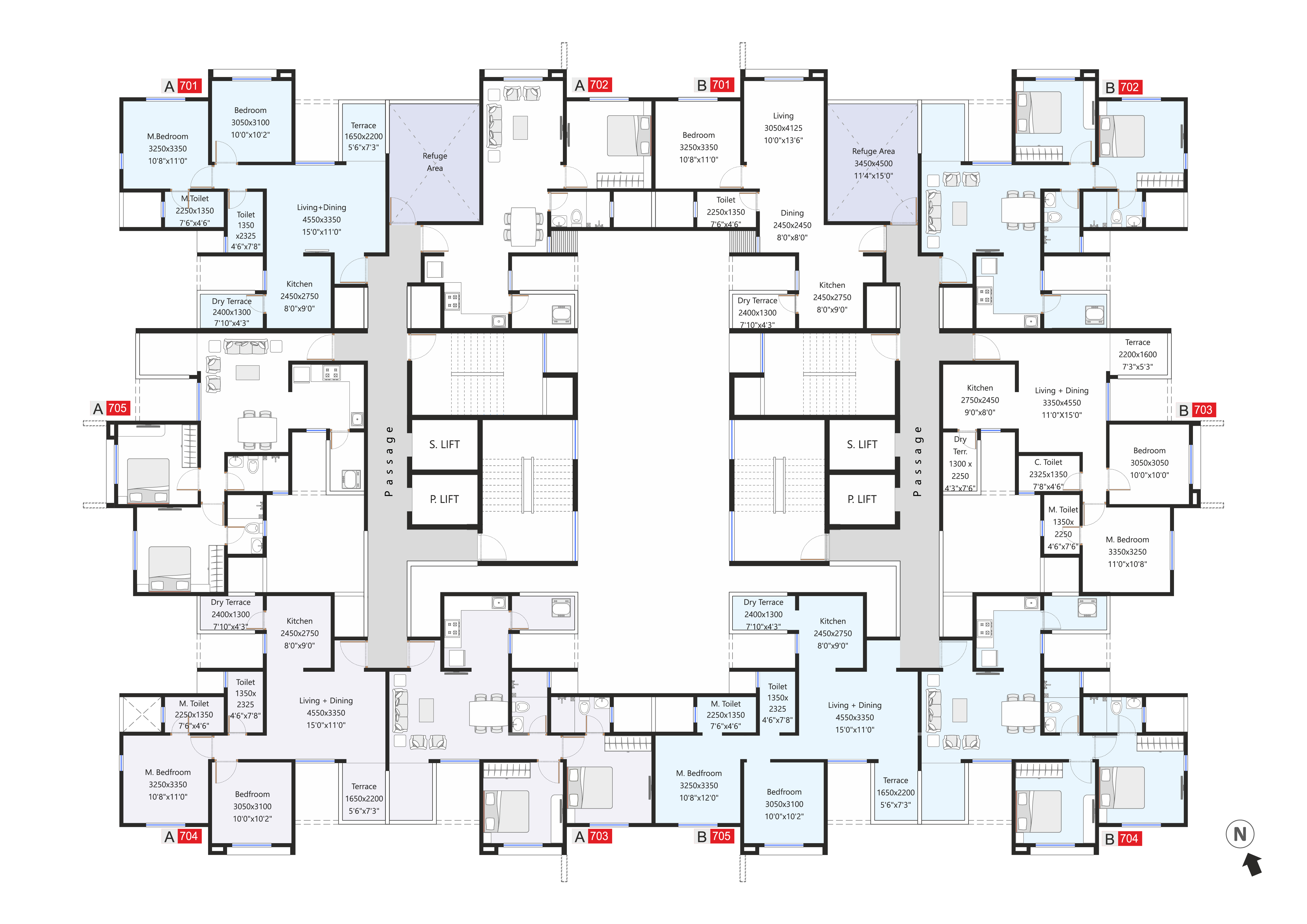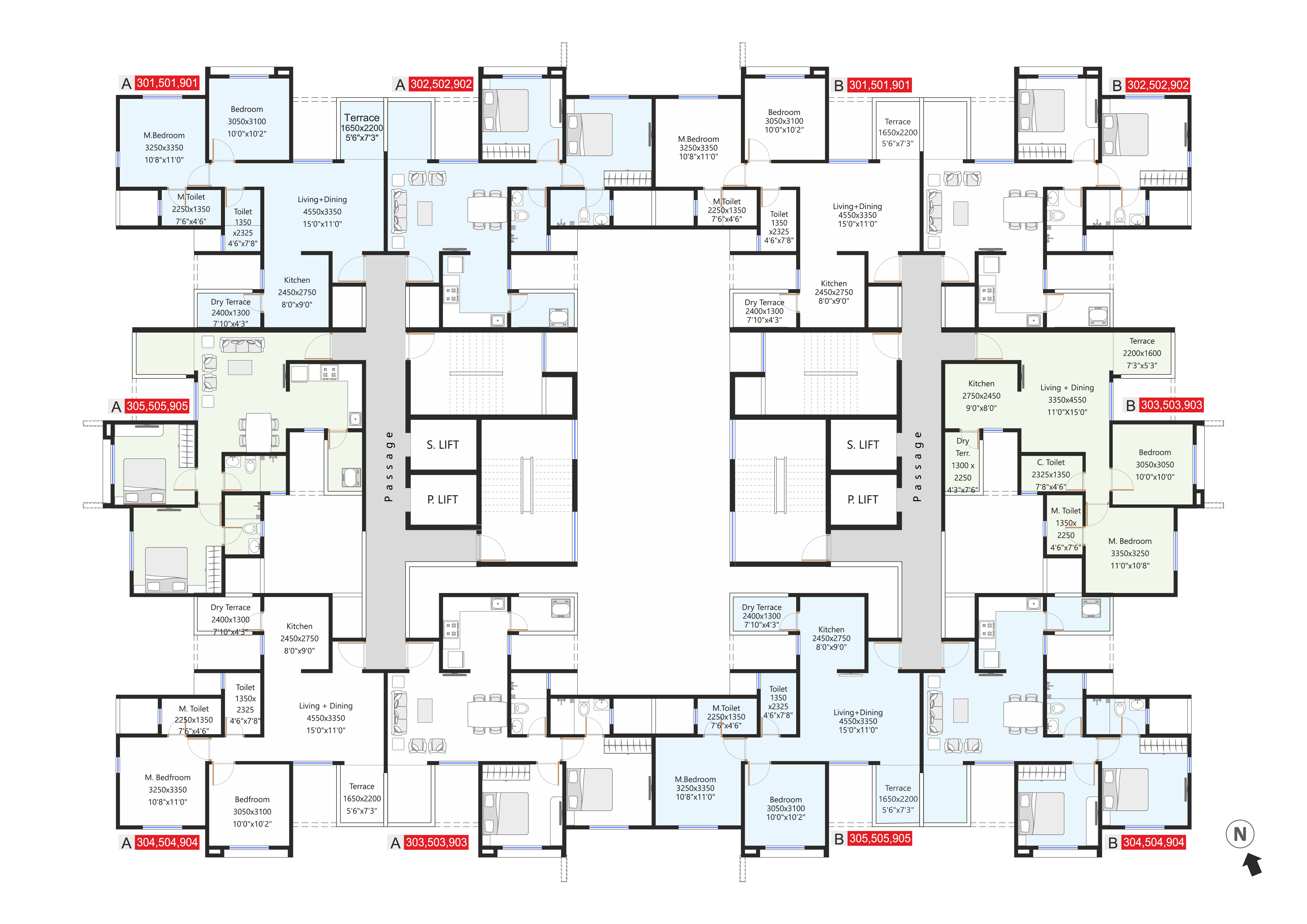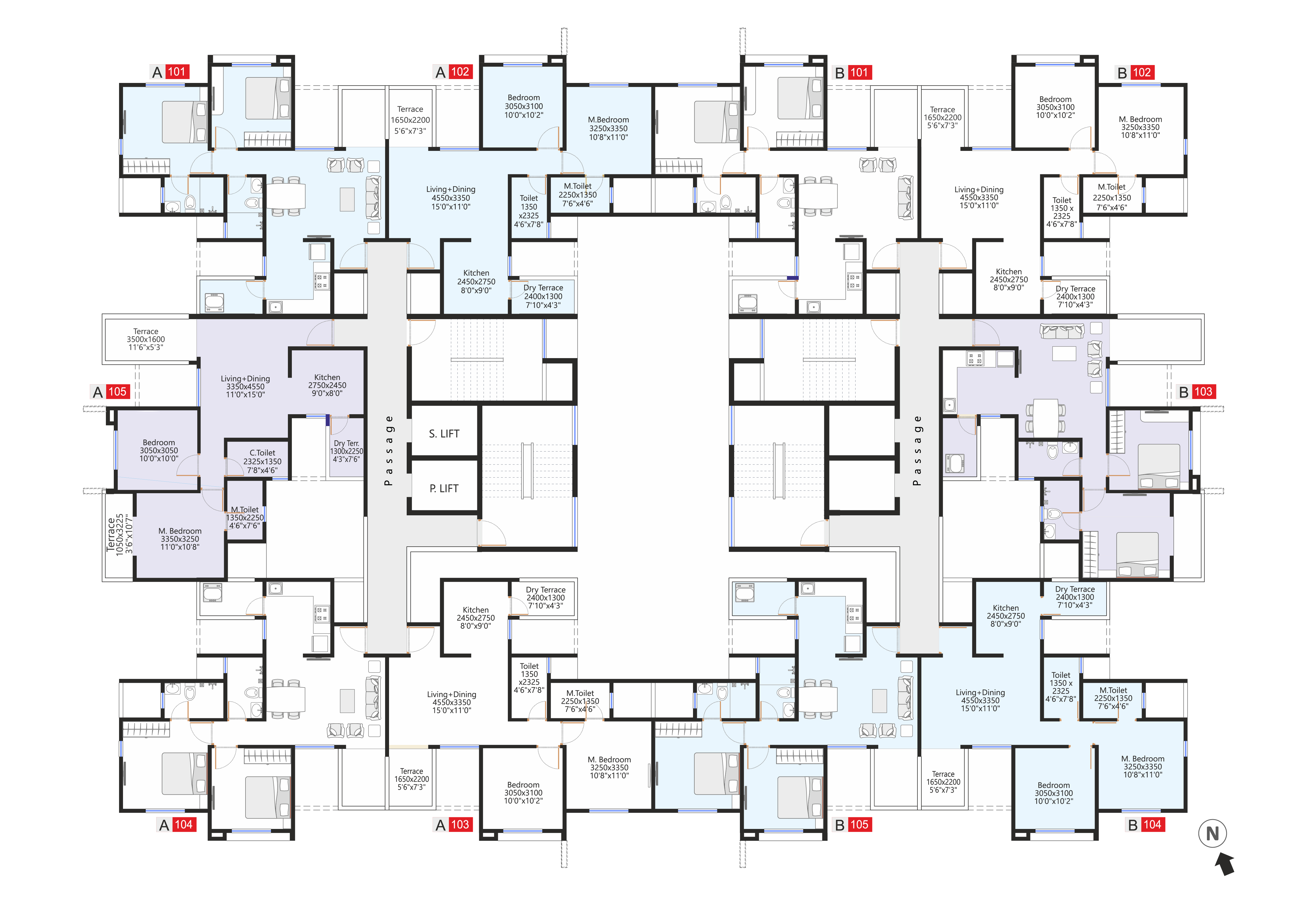Sukhwani Highlands

Project Overview
Set on top of the SUS hills, Sukhwani HIGHLANDS is a revelation! These 2 RHK homes will win you over with just the location. The design and planning only add to creating a proposition you cannot refuse as a home seeker. Just 121 homes form this low density complex which is a rarity today!
With all the amenities and facilities and a surprisingly accessible location this a home right in nature’s lap.
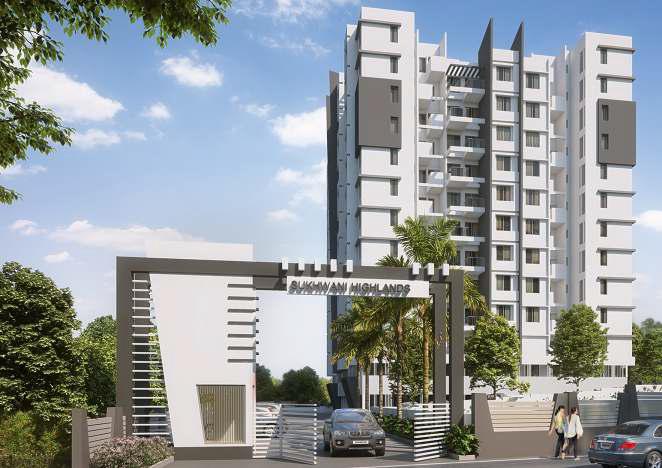
Amenities
The complex has a kindergarten, charging for electric vehicles, eco market, park, fitness room, and much more.
- Community hall
- Gym
- Swimming Pool
- Children’s play area
- Landscape garden lawn
- Firefighting system
- Signage and Letter box.
- Internal concrete/paved roads
- Entrance gate with security cabin
- DG backup for common load
- Automatic elevators
- Sewage Treatment Plant
- Water Treatment Plant
- CCTV (Closed –Circuit Television) Surveillance in campus
Specifications
- Earthquake resistant R.C.C. structure as per seismic design (IS Code 1893).
- Gypsum-finish to inner walls in the entire apartment
- All ceilings in the apartment finished in POP
- Oil-Bound Distemper (OBD) to all inside walls.
- External acrylic paint.
- AAC (Autoclaved aerated concrete) Blocks.
- L- Shape Granite kitchen platform with S.S. sink
- Modular Kitchen
- Adequate Electrical points for Refrigerator, Oven,
Washing machine &Water Purifier. - 18’’x12’’ size Dado tiles up to 2’above kitchen counter.
- All doors both side laminated.
- Full jamb width laminated plywood door frames.
- M.S. safety grills for room windows.
- Granite window sills from inside.
- Powder coated aluminium section for doors & windows
with mosquito mesh.
- Modular switches of reputed brand.
- Provision for broadband internet connection.
- Concealed copper wiring with earth leakage circuit breakers.
- TV /DTH point in living and master bedroom.
- Provision for inverter backup on loft.
- Split A/C provision for master bedroom.
- Video door phone.
- Fully vitrified Tiles- 600 mm X 600 mm.
- 12’’ x 12’’ Anti-skid tiles in bathroom and terrace flooring.
- Dado tiles in dry balcony below sill level.
- Concealed plumbing with CPVC and UPVC pipes
- Glazed tiles Dado up to 7 ft. hight.
- Electrical provision for Exhaust Fan & Water boiler.
- Jaguar / or Equivalent CP Fittings.
- Standard Sanitary ware fixtures with Wall hung EWC.
- Concealed Flush valve.
- Granite and plywood sandwiched door frames.
- Stainless Steel Railing with toughened glass.
Floor Plans
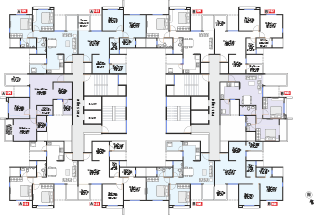
Floor Plan 01
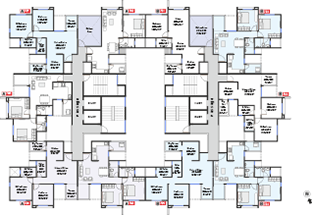
Floor Plan 07
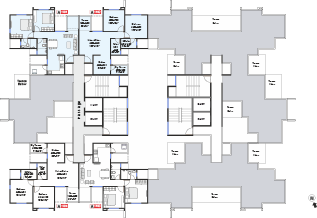
Floor Plan 11
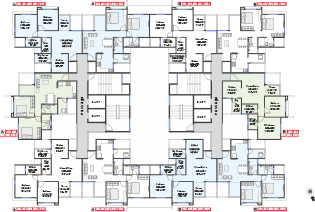
Floor Plan 2ND, 4TH, 6TH, 8TH & 10TH
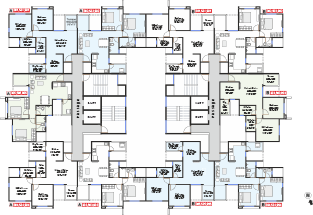
Floor Plan 3RD, 5TH & 9TH
Location
Opposite Sunny’s World, Sus, Pune, Maharashtra 411021
- Vidya Valley School - 2.4 kms.
- Tree House High School - 2.7 kms.
- Dolphin English Medium School - 2.9 Kms.
- DRDO Pashan - 8.5 kms.
- University - 8.7 kms..
- Balewadi - 9.4 Kms.
- Kothrud - 10.4 kms.
- Hinjewadi - 10.6 kms.
- Pirangut - 10.9 kms.
- Aundh - 11.2 kms.


